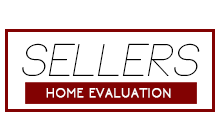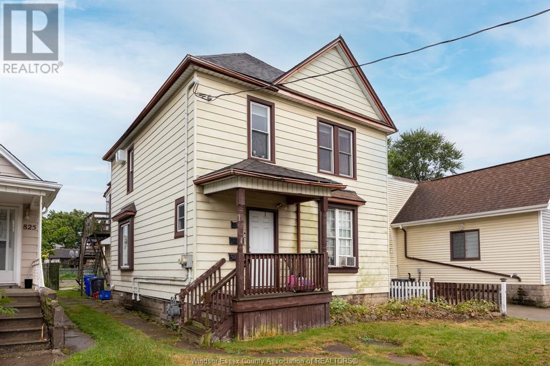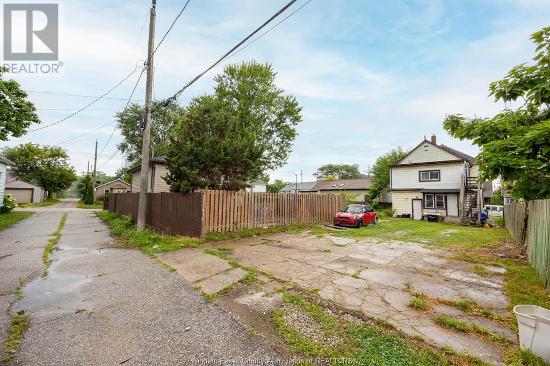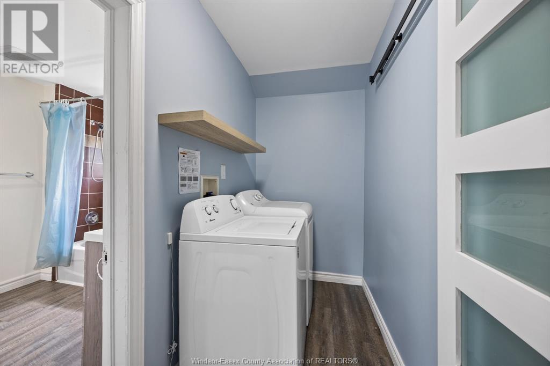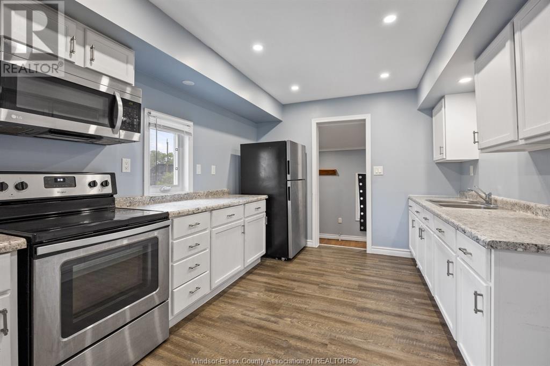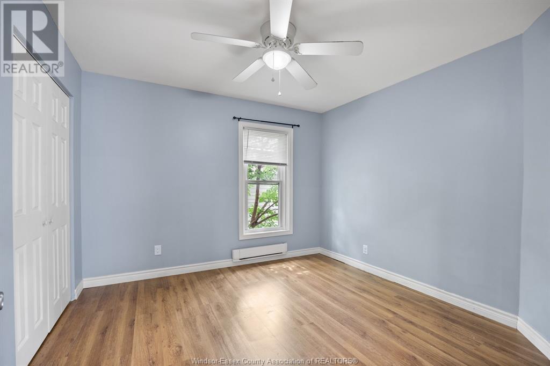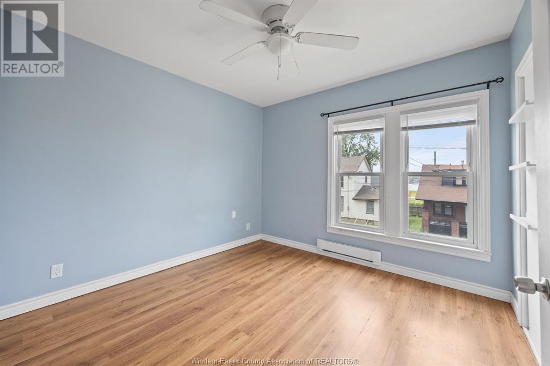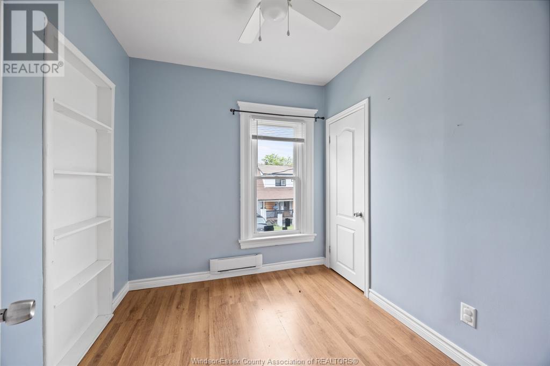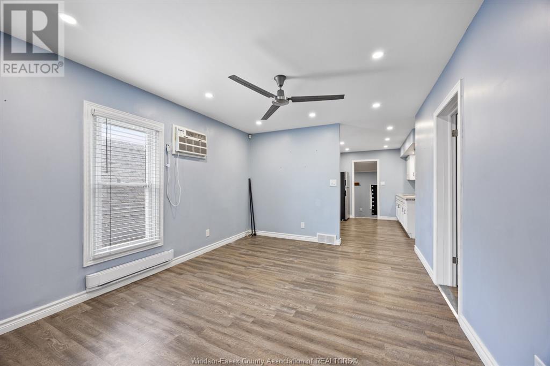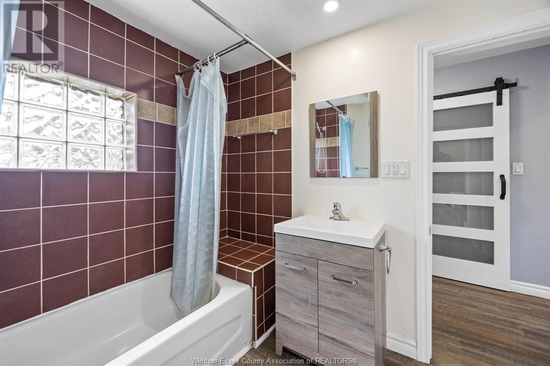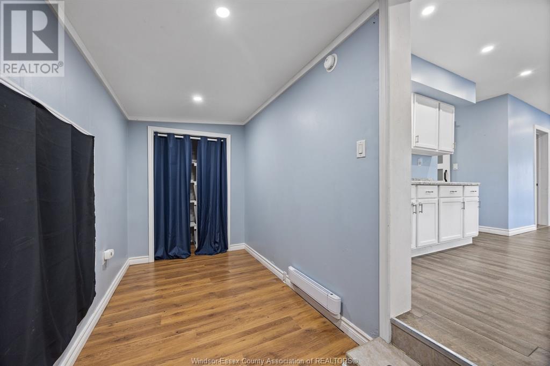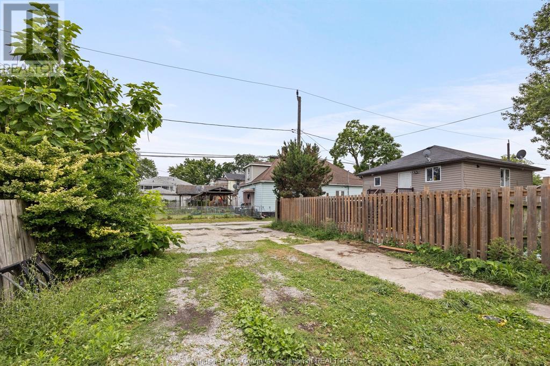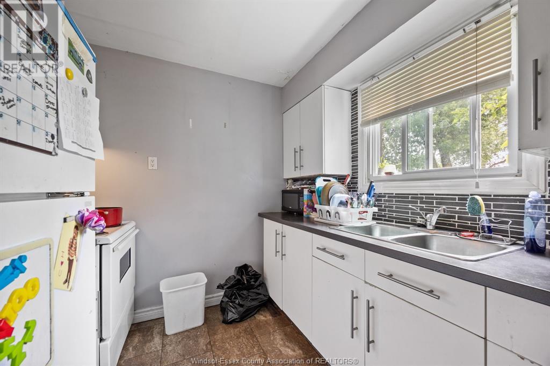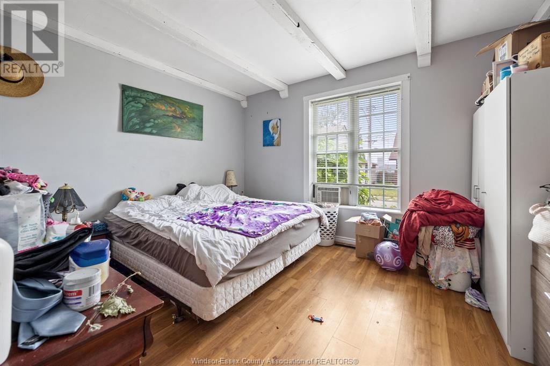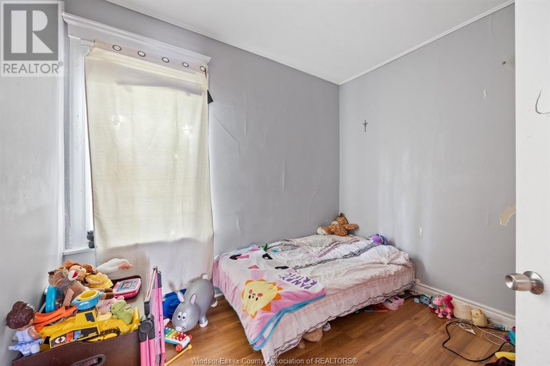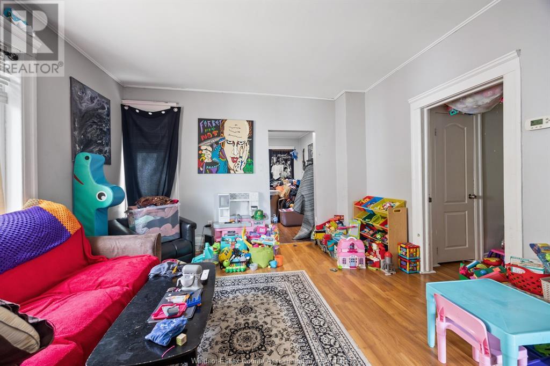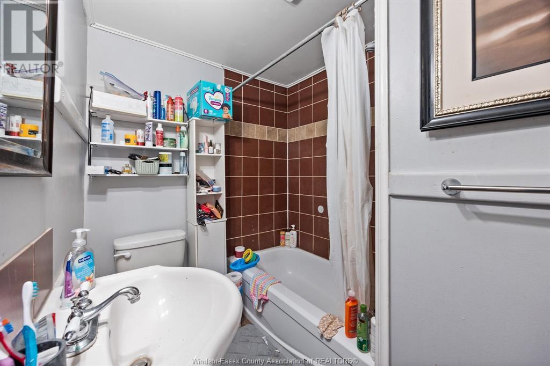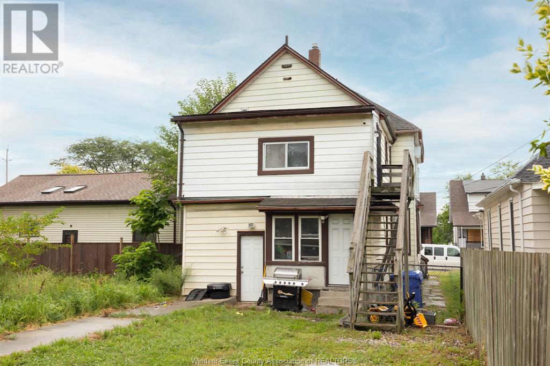817 CHATHAM STREET East
Windsor Ontario N9A2X8
$499,999
Address
Street Address
817 CHATHAM STREET East
City
Windsor
Province
Ontario
Postal Code
N9A2X8
Country
Canada
Property Features
Listing ID
25008835
Ownership Type
Freehold
Property Type
Single Family
Property Description
Exceptional investment opportunity just steps from Riverside Drive! This large, well-maintained duplex offers two spacious units, a full basement with a separate entrance, and rear parking for up to six cars. Its prime location near Caesars Windsor, the Riverfront path, downtown Windsor & Festival Plaza makes it highly desirable for tenants. Lower unit has 2 bedrooms, living room, dining room, kitchen, mudroom, in-suite laundry and 4 pcs bathroom. Upper unit was renovated in 2018/2019 with 3 bedrooms, newer kitchen, in-suite laundry, 4 pc bathroom, mudroom and living room. Both units are well maintained. Responsible long term tenants on main floor who are currently month-to-month and would like to stay. The upper unit is vacant. Electric and water separately metered and paid by each tenant. Landlord pays gas. Each unit has their own water tank. Close to bus routes. Please provide 24 hour notice for showings as per LTA. (id:2494)
Property Details
ID
28194576
Features
Double width or more driveway, Rear Driveway
Price
499,999
Transaction Type
For sale
Zoning Description
RD2.2
Building
Bathroom Total
2
Bedrooms Above Ground
2
Bedrooms Below Ground
3
Bedrooms Total
5
Construction Style Attachment
Detached
Appliances
Dryer, Microwave Range Hood Combo, Washer, Two stoves, Two Refrigerators
Cooling Type
Central air conditioning
Exterior Finish
Aluminum/Vinyl
Flooring Type
Ceramic/Porcelain, Laminate
Foundation Type
Block
Heating Fuel
Natural gas
Heating Type
Forced air, Furnace
Stories Total
2.00
Type
Duplex
Room
Type
4pc Bathroom
Level
Second level
Dimension
Measurements not available
Type
Laundry room
Level
Second level
Dimension
Measurements not available
Type
Bedroom
Level
Second level
Dimension
Measurements not available
Type
Bedroom
Level
Second level
Dimension
Measurements not available
Type
Bedroom
Level
Second level
Dimension
Measurements not available
Type
Mud room
Level
Second level
Dimension
Measurements not available
Type
Dining room
Level
Second level
Dimension
Measurements not available
Type
Kitchen
Level
Second level
Dimension
Measurements not available
Type
Living room
Level
Second level
Dimension
Measurements not available
Type
4pc Bathroom
Level
Main level
Dimension
Measurements not available
Type
Bedroom
Level
Main level
Dimension
Measurements not available
Type
Bedroom
Level
Main level
Dimension
Measurements not available
Type
Mud room
Level
Main level
Dimension
Measurements not available
Type
Dining room
Level
Main level
Dimension
Measurements not available
Type
Kitchen
Level
Main level
Dimension
Measurements not available
Type
Living room
Level
Main level
Dimension
Measurements not available
Land
Size Total Text
30 X 132.25 (IRREG) / 0.083 AC
Size Irregular
30 X 132.25 (IRREG) / 0.083 AC
This REALTOR.ca listing content is owned and licensed by REALTOR® members of The Canadian Real Estate Association.
Listing Office: REMAX PREFERRED REALTY LTD. - 585

