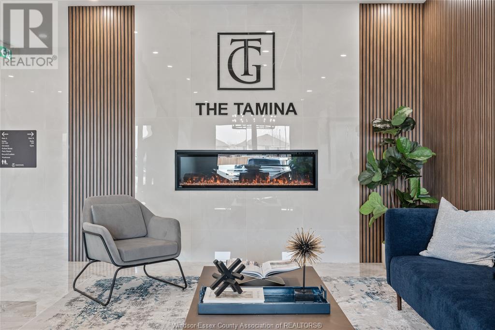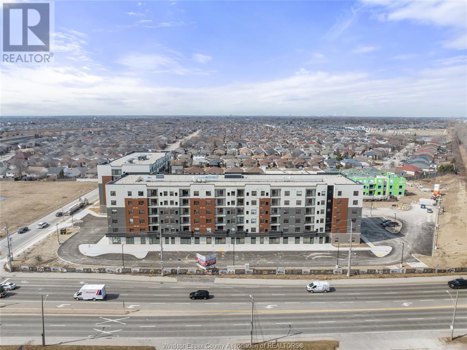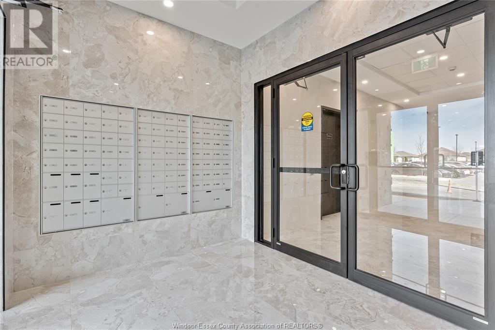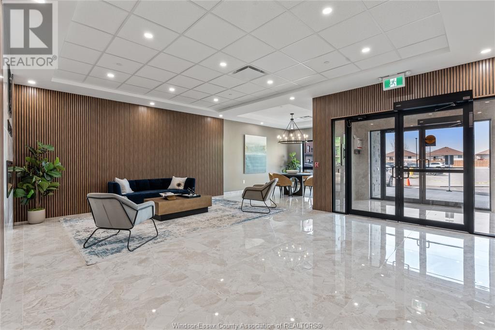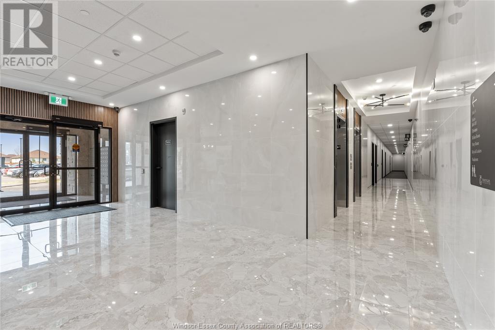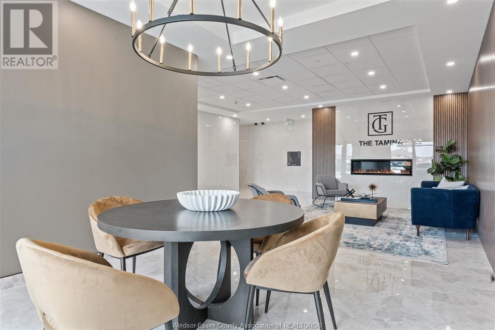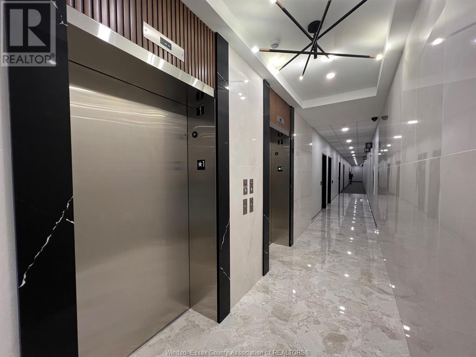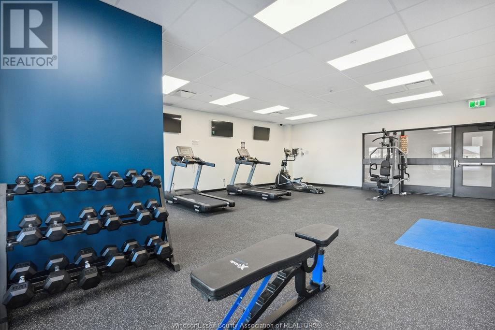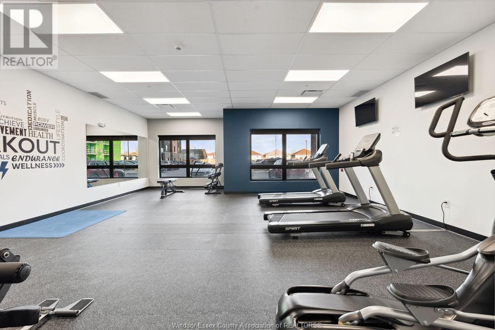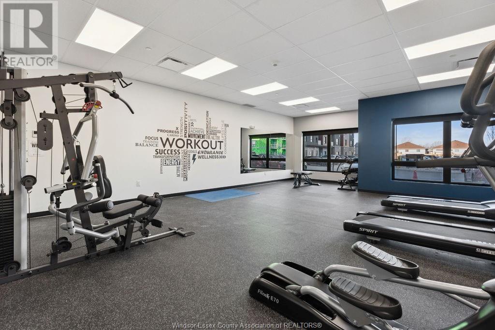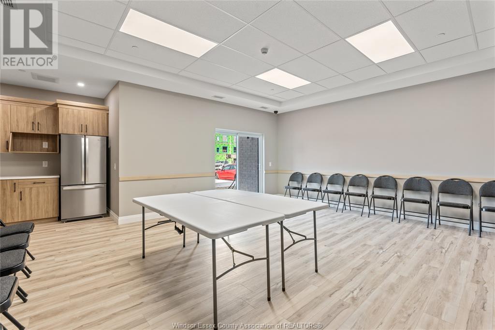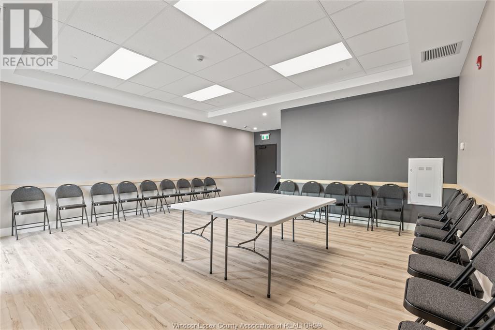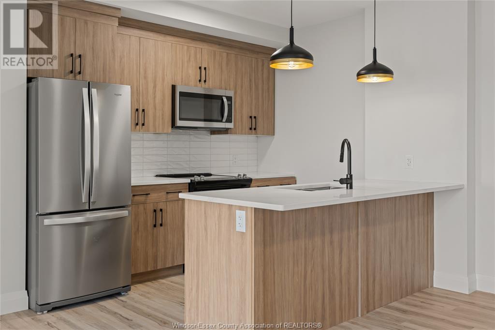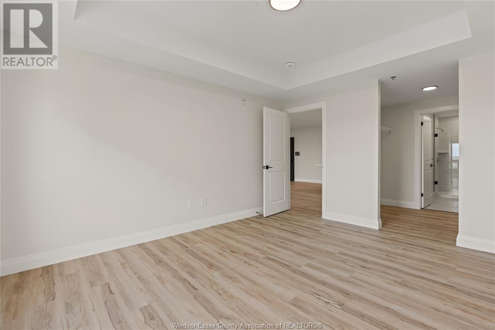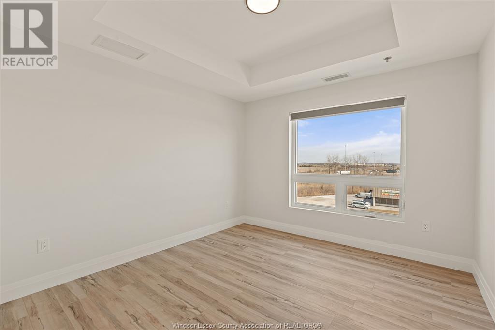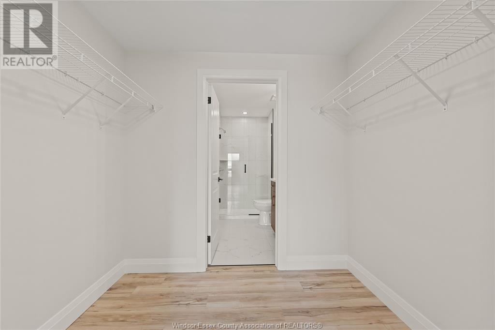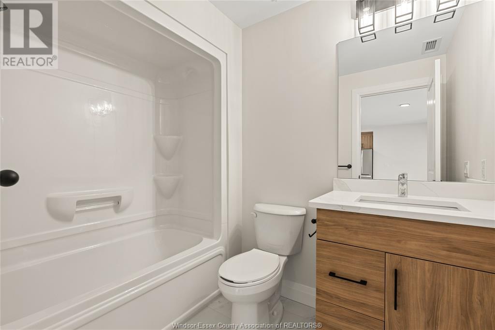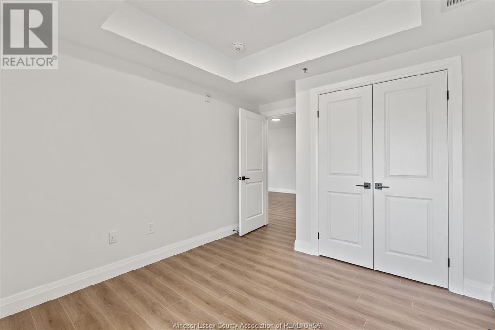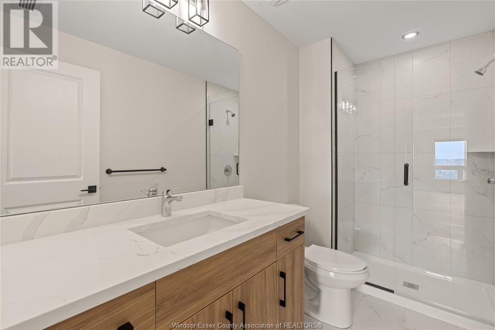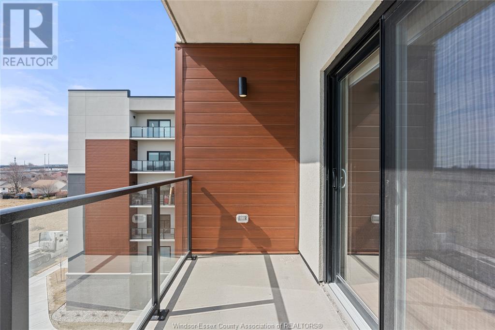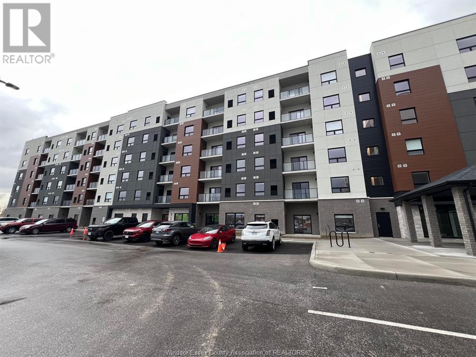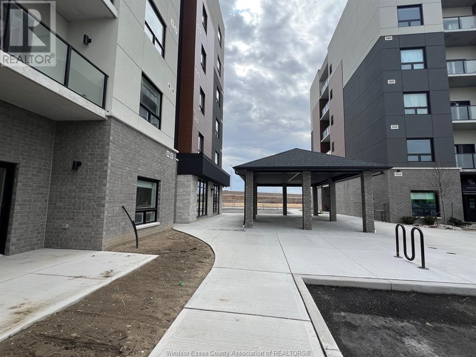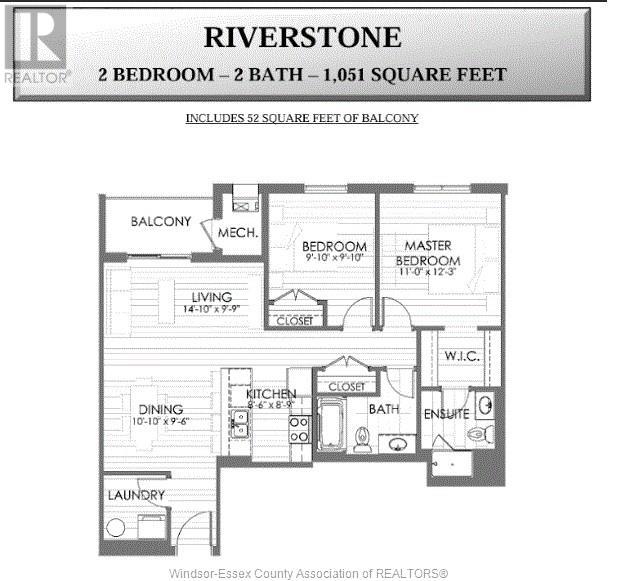4775 WALKER ROAD Unit# 416
Windsor Ontario N9G0E4
$2395.00
Address
Street Address
4775 WALKER ROAD Unit# 416
City
Windsor
Province
Ontario
Postal Code
N9G0E4
Country
Canada
Property Features
Listing ID
25011035
Ownership Type
Condominium/Strata
Property Type
Single Family
Property Description
WELCOME TO THE BRAND NEW TRINITY GATE RES& COMM CONDO. SMART BUILDING/HIGH-END QUALITY UNIT OFFERS 2BRS/2 BATHS. OPEN CONCEPT KITCHEN/DR/LR W/VINYL PLANK FLOORING & ACOUSTICAL UNDERLAY THROUGHOUT. PORCELAIN TILE IN BATHROOMS, QUARTZ COUNTERS, IMPRESSIVE $$ UPGRADED WHIRLPOOL APPLIANCE PKG,9FT CEILING.LRG PRIMARY BED WITH WALK-IN CLOSET& INSUIT BATH. IN-SUITE LAUNDRY/STORAGE & BALCONY WITH GLASS RAILING. BUILDING OFFERS A GYM, PARTY ROOM, OUTDOOR COVERED PAVILION, INVITING LOBBY W/KEYLESS ENTRY, 2 ELEVATORS, BICYCLE STORAGE, EV Charger and LOTS VISITOR PARKING, PRICE INCLS 1 PARKING SPACE, GROUNDS/EXTERIOR MAINT & WATER. INCREDIBLE LOCATION, SAFE & PEACEFUL NEIGHBOURHOOD, CLOSE TO NEW BATTERY PLANT AND AMAZON WAREHOUSE. SCHOOL, BUS STOP, PARK, TRAIL, SPLASH PAD, SHOPPING, RESTAURANTS,401 HIGHWAY, AIRPORT ALL CLOSE BY. TALBOT TRAIL ELEMENTARY/MASSEY SECONDARY SCHOOL. (id:2494)
Property Details
ID
28257263
Equipment Type
Other
Lease
2395.00
Lease Per Time
Monthly
Maintenance Fee
0.00
Maintenance Fee Payment Unit
Monthly
Maintenance Fee Type
Exterior Maintenance, Ground Maintenance, Property Management, Water
Rental Equipment Type
Other
Transaction Type
For rent
Zoning Description
RD3.2
Building
Bathroom Total
2
Bedrooms Above Ground
2
Bedrooms Total
2
Constructed Date
2025
Cooling Type
Central air conditioning
Exterior Finish
Aluminum siding, Brick, Stone, Vinyl
Flooring Type
Ceramic/Porcelain, Cushion/Lino/Vinyl
Foundation Type
Concrete
Heating Fuel
Natural gas
Heating Type
Forced air, Furnace
Size Interior
1051 sqft
Total Finished Area
1051 sqft
Type
Apartment
Room
Type
Utility room
Level
Main level
Dimension
Measurements not available
Type
Laundry room
Level
Main level
Dimension
Measurements not available
Type
4pc Bathroom
Level
Main level
Dimension
Measurements not available
Type
3pc Ensuite bath
Level
Main level
Dimension
Measurements not available
Type
Bedroom
Level
Main level
Dimension
Measurements not available
Type
Primary Bedroom
Level
Main level
Dimension
Measurements not available
Type
Kitchen
Level
Main level
Dimension
Measurements not available
Type
Living room/Dining room
Level
Main level
Dimension
Measurements not available
Land
Size Total Text
0X
Size Irregular
0X
Parking
Name
Open
Spaces
1
This REALTOR.ca listing content is owned and licensed by REALTOR® members of The Canadian Real Estate Association.
Listing Office: NU STREAM REALTY (TORONTO) INC



