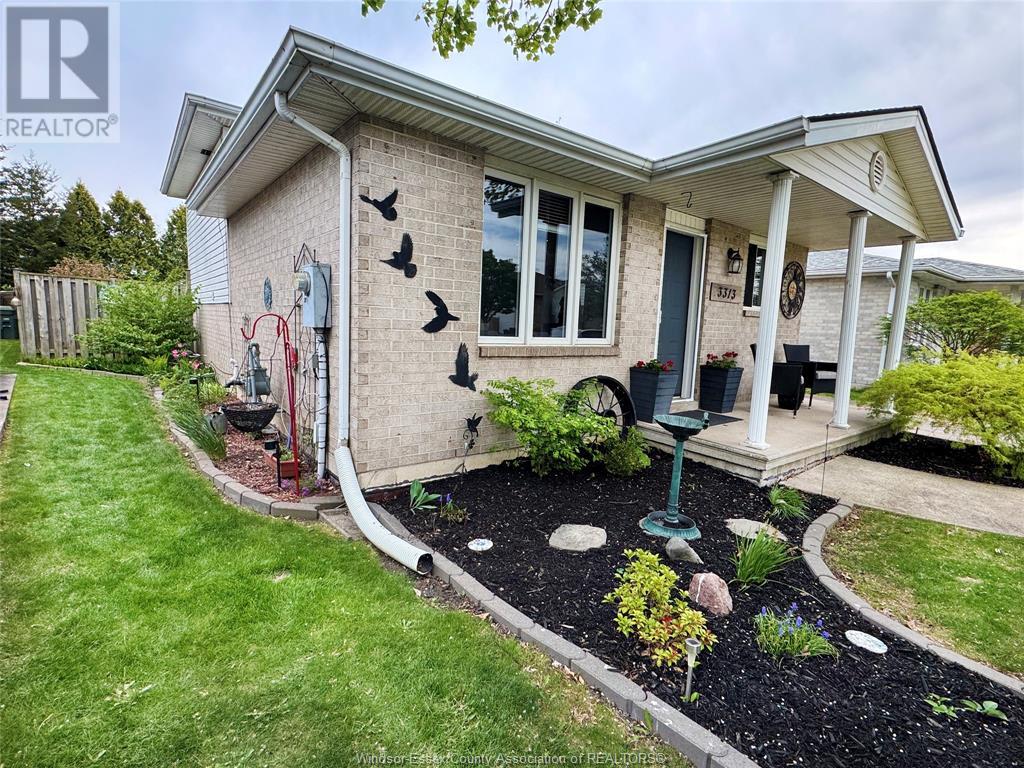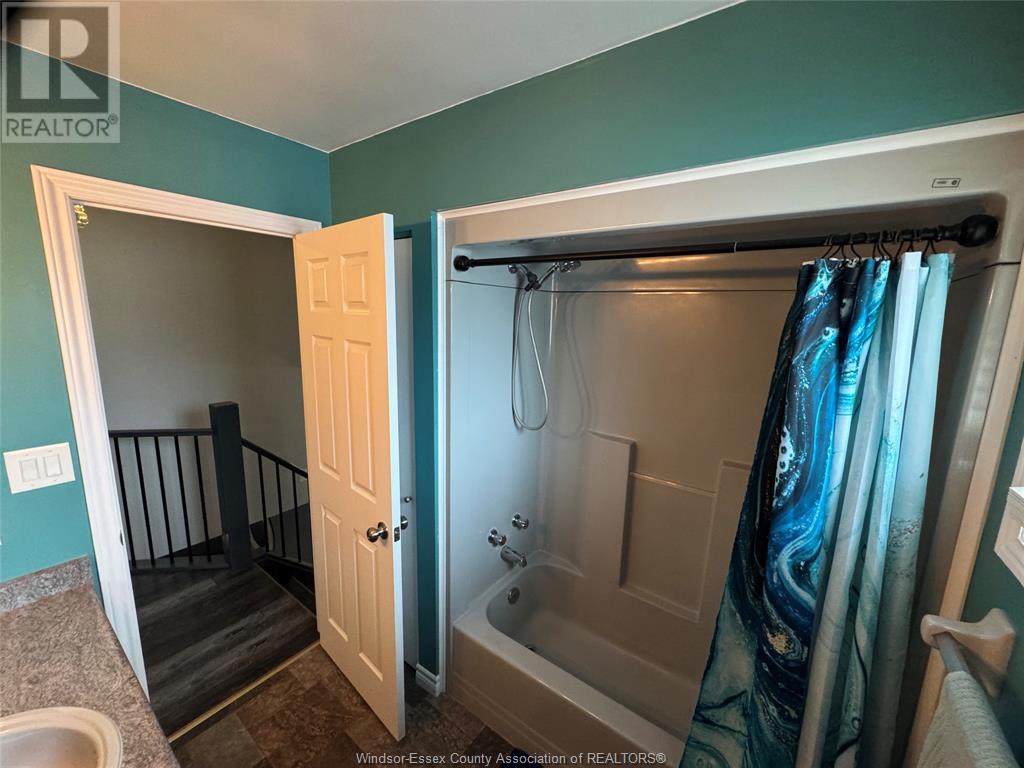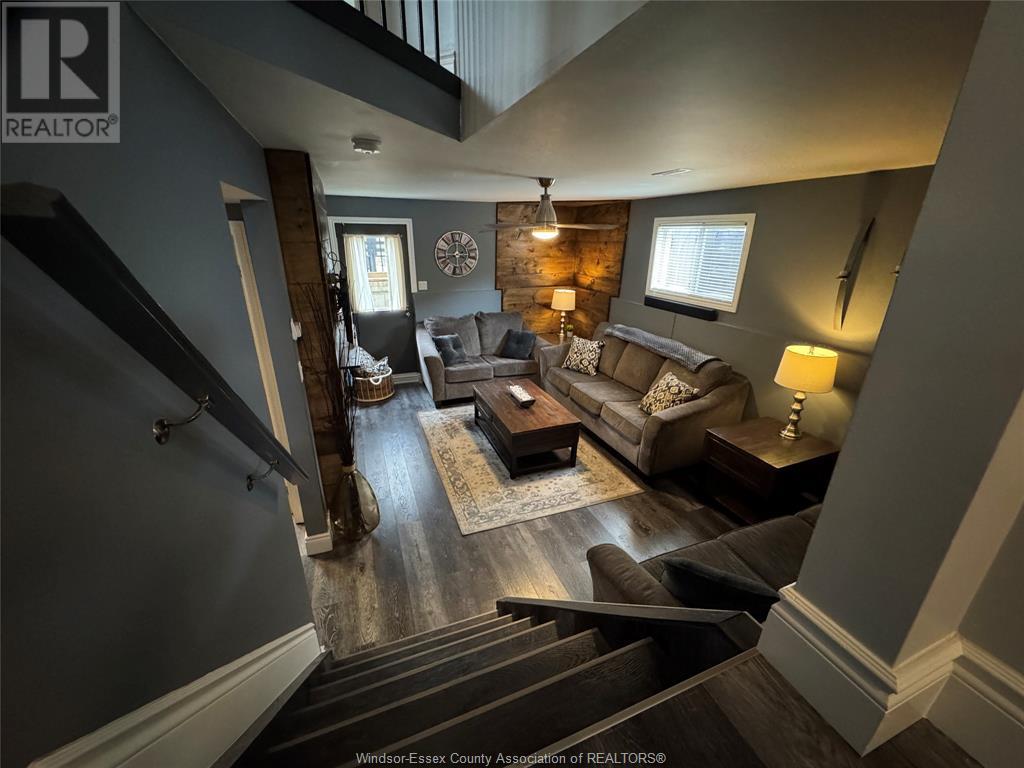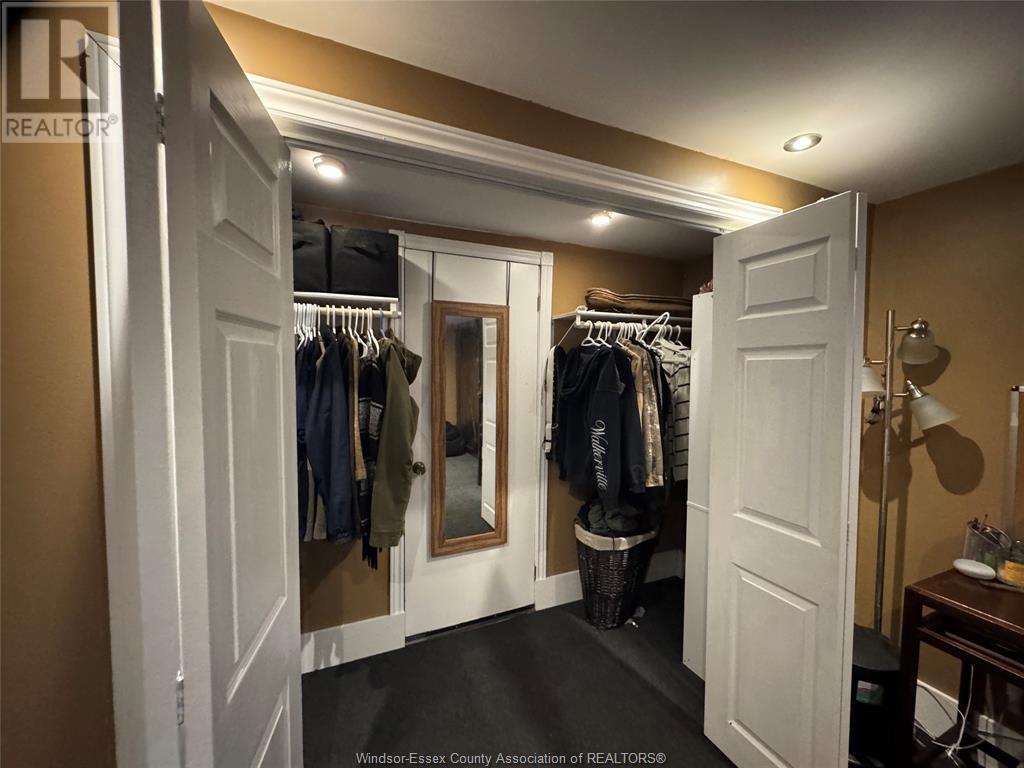3313 CANDLEWOOD CRESCENT
Windsor Ontario N8W5M5
$499,000
Open House
August 02 Saturday 1:00PM to 3:00PM
August 03 Sunday 1:00PM to 3:00PM
Address
Street Address
3313 CANDLEWOOD CRESCENT
City
Windsor
Province
Ontario
Postal Code
N8W5M5
Country
Canada
Property Features
Listing ID
25011156
Ownership Type
Freehold
Property Type
Single Family
Property Description
Welcome to this beautifully renovated 4-level back split in a desirable South Central Windsor neighbourhood! Offering 2+2 bedrooms and 2 full baths, including a relaxing Jacuzzi tub. Enjoy a spacious primary bedroom with walk-in closet, renovated kitchen, and a grade entrance leading to a fenced backyard with newer patio, storage shed, and beautiful landscaping — perfect for relaxing or entertaining. Additional features include cold storage, new furnace and central air, and a partially finished basement ideal as a 4th bedroom or extra family room. Situated on a 37.88' x 102.49' lot in a quiet, family-friendly area close to schools, shopping, parks, and the 401. Don’t miss this move-in ready home! (id:2494)
Property Details
ID
28262346
Features
Finished Driveway, Front Driveway
Price
499,000
Transaction Type
For sale
Zoning Description
RES
Building
Bathroom Total
2
Bedrooms Above Ground
2
Bedrooms Below Ground
2
Bedrooms Total
4
Construction Style Attachment
Detached
Appliances
Dishwasher
Architectural Style
4 Level
Construction Style Split Level
Backsplit
Cooling Type
Central air conditioning
Exterior Finish
Aluminum/Vinyl, Brick
Fireplace Fuel
Electric
Fireplace Present
TRUE
Fireplace Type
Insert
Flooring Type
Cushion/Lino/Vinyl
Foundation Type
Block
Heating Fuel
Natural gas
Heating Type
Forced air, Furnace
Room
Type
4pc Bathroom
Level
Second level
Dimension
Measurements not available
Type
Bedroom
Level
Second level
Dimension
Measurements not available
Type
Primary Bedroom
Level
Second level
Dimension
Measurements not available
Type
Bedroom
Level
Third level
Dimension
Measurements not available
Type
3pc Bathroom
Level
Third level
Dimension
Measurements not available
Type
Family room
Level
Third level
Dimension
Measurements not available
Type
Storage
Level
Basement
Dimension
Measurements not available
Type
Laundry room
Level
Basement
Dimension
Measurements not available
Type
Recreation room
Level
Basement
Dimension
Measurements not available
Type
Kitchen
Level
Main level
Dimension
Measurements not available
Type
Eating area
Level
Main level
Dimension
Measurements not available
Type
Dining room
Level
Main level
Dimension
Measurements not available
Type
Living room
Level
Main level
Dimension
Measurements not available
Land
Size Total Text
37.88 X 102.75 X IRREG FT
Fence Type
Fence
Size Irregular
37.88 X 102.75 X IRREG FT
This REALTOR.ca listing content is owned and licensed by REALTOR® members of The Canadian Real Estate Association.
Listing Office: H. FEATHERSTONE REALTY INC.



















































