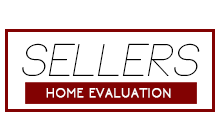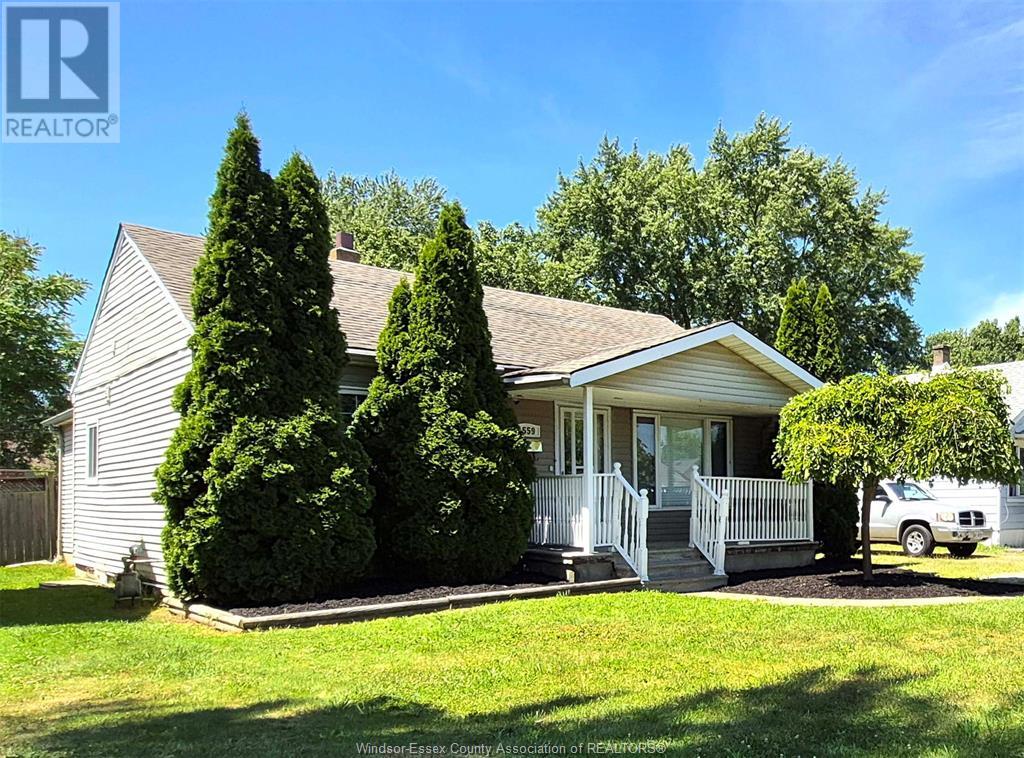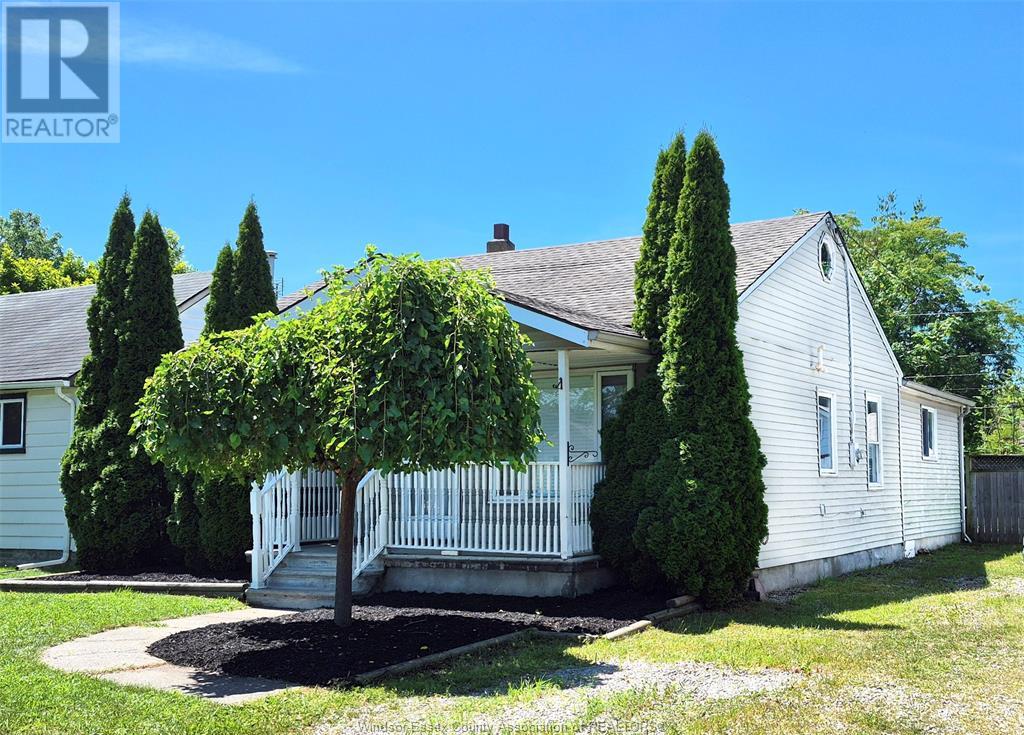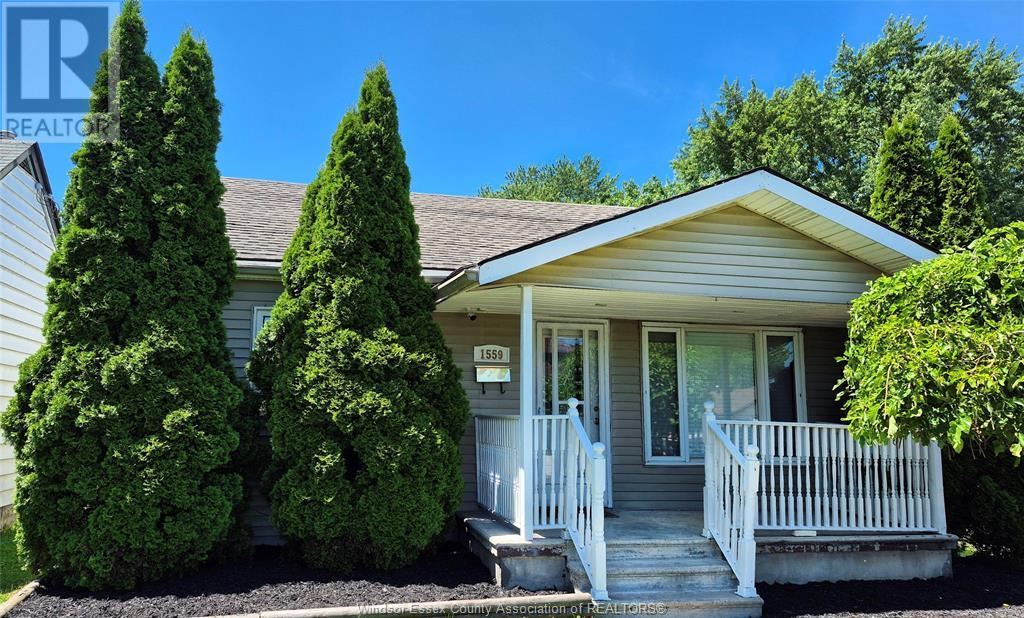1559 BUCKINGHAM DRIVE
Windsor Ontario N8T2A3
$399,900
Address
Street Address
1559 BUCKINGHAM DRIVE
City
Windsor
Province
Ontario
Postal Code
N8T2A3
Country
Canada
Property Features
Listing ID
25018857
Ownership Type
Freehold
Property Type
Single Family
Property Description
Located in a quiet, family-oriented neighborhood, this well-maintained home sits on a generous 5,600 sq ft lot with an impressive 140 ft depth- offering plenty of outdoor space to enjoy. Inside, you'll find 3 spacious bedrooms and a full 4-piece bathroom, ideal for families, first-time buyers, or those looking to downsize without compromise.The layout features a bright front living room, a large kitchen with ample cabinetry, and a spacious dining and living area highlighted by a cozy gas fireplace-perfect for entertaining or relaxing at home.Step outside to a fully fenced backyard with tons of potential for gardens, play areas, or summer gatherings.Close to schools, parks, shopping, and everyday amenities, 1559 Buckingham Drive offers outstanding value in a great location. (id:2494)
Property Details
ID
28652719
Features
Front Driveway
Price
399,900
Transaction Type
For sale
Zoning Description
RES
Building
Bathroom Total
1
Bedrooms Above Ground
3
Bedrooms Total
3
Construction Style Attachment
Detached
Appliances
Dishwasher, Dryer, Refrigerator, Stove, Washer
Architectural Style
Ranch
Cooling Type
Central air conditioning
Exterior Finish
Aluminum/Vinyl
Flooring Type
Ceramic/Porcelain, Laminate
Foundation Type
Block
Heating Fuel
Natural gas
Heating Type
Forced air
Stories Total
1.00
Type
House
Room
Type
Kitchen
Level
Main level
Dimension
Measurements not available
Type
Family room
Level
Main level
Dimension
Measurements not available
Type
Laundry room
Level
Main level
Dimension
Measurements not available
Type
4pc Bathroom
Level
Main level
Dimension
Measurements not available
Type
Bedroom
Level
Main level
Dimension
Measurements not available
Type
Bedroom
Level
Main level
Dimension
Measurements not available
Type
Primary Bedroom
Level
Main level
Dimension
Measurements not available
Type
Living room
Level
Main level
Dimension
Measurements not available
Land
Size Total Text
40 X 140
Size Irregular
40 X 140
This REALTOR.ca listing content is owned and licensed by REALTOR® members of The Canadian Real Estate Association.
Listing Office: PINNACLE PLUS REALTY LTD.




































