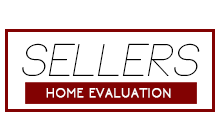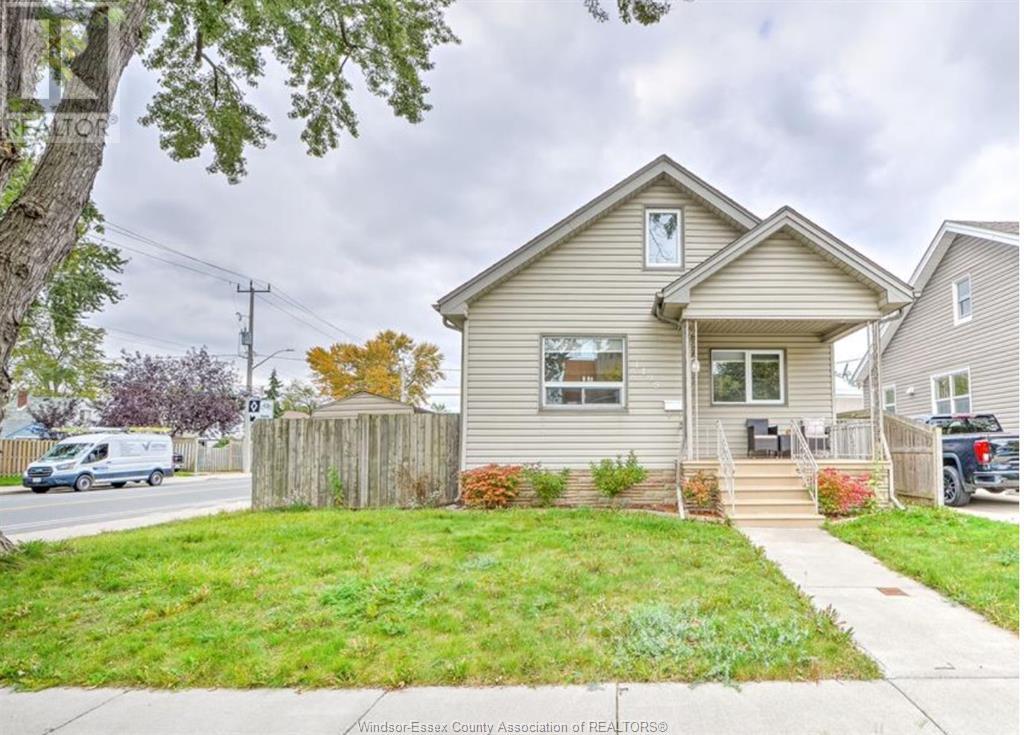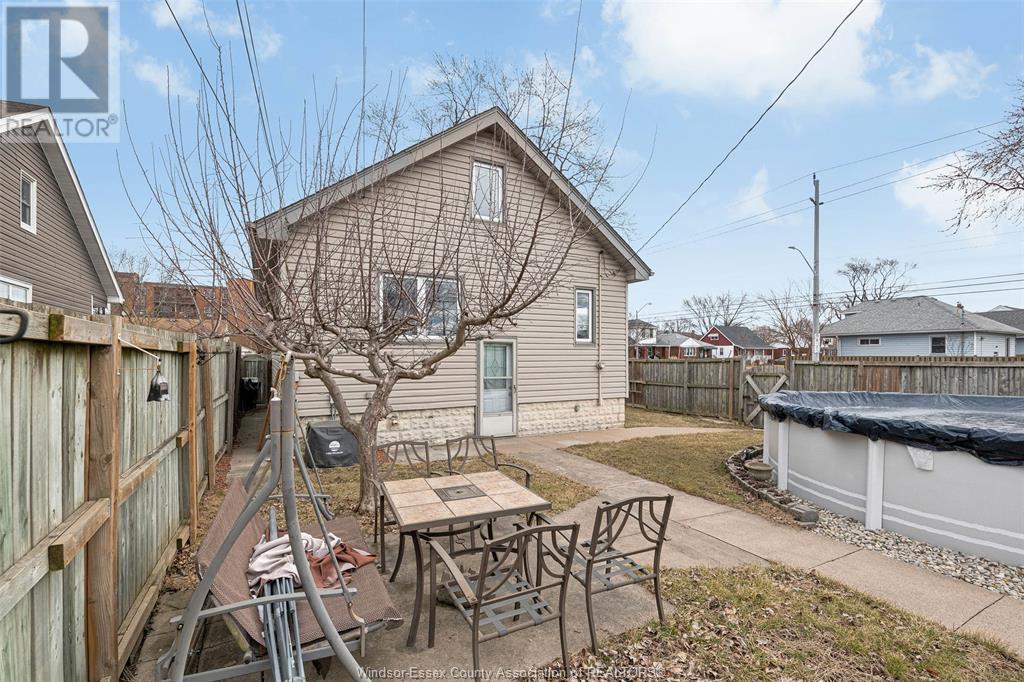1495 ARTHUR ROAD
Windsor Ontario N8Y3Y8
$349,900
Address
Street Address
1495 ARTHUR ROAD
City
Windsor
Province
Ontario
Postal Code
N8Y3Y8
Country
Canada
Property Features
Listing ID
25014767
Ownership Type
Freehold
Property Type
Single Family
Property Description
Welcome to this delightful 3-bedroom + den home, perfectly situated on a large corner lot in a quiet, family-friendly neighbourhood. Thoughtfully maintained w/ recent upgrades, this home offers a functional layout while preserving its inviting charm. Step inside to find a bright & cozy living space, ideal for relaxing or entertaining. The main floor features a living room, dining area, & kitchen w/ 2 bedrooms & a recently updated 3pc bath. The kitchen offers ample cabinetry & counter space, perfect for preparing meals w/ ease. The updated basement provides an additional spacious living area—perfect as a media room, playroom, or guest retreat. Third bedroom located on second floor w/ bonus den that can serve as a home office, gym, or hobby space, giving you flexibility to fit your lifestyle. Great size backyard complete w/ an above ground pool & plenty of space for entertaining. (id:2494)
Property Details
ID
28450888
Features
Rear Driveway
Pool Type
Above ground pool
Price
349,900
Transaction Type
For sale
Zoning Description
RES
Building
Bathroom Total
1
Bedrooms Above Ground
3
Bedrooms Below Ground
1
Bedrooms Total
4
Construction Style Attachment
Detached
Appliances
Dishwasher, Microwave, Refrigerator, Stove, Washer
Cooling Type
Central air conditioning
Exterior Finish
Aluminum/Vinyl, Brick
Flooring Type
Ceramic/Porcelain, Hardwood, Laminate
Foundation Type
Block
Heating Fuel
Natural gas
Heating Type
Forced air
Stories Total
1.50
Type
House
Room
Type
Den
Level
Second level
Dimension
Measurements not available
Type
Primary Bedroom
Level
Second level
Dimension
Measurements not available
Type
Storage
Level
Basement
Dimension
Measurements not available
Type
Laundry room
Level
Basement
Dimension
Measurements not available
Type
Family room
Level
Basement
Dimension
Measurements not available
Type
Bedroom
Level
Main level
Dimension
Measurements not available
Type
Family room
Level
Main level
Dimension
Measurements not available
Type
4pc Bathroom
Level
Main level
Dimension
Measurements not available
Type
Bedroom
Level
Main level
Dimension
Measurements not available
Type
Dining room
Level
Main level
Dimension
Measurements not available
Type
Living room
Level
Main level
Dimension
Measurements not available
Type
Kitchen
Level
Main level
Dimension
Measurements not available
Land
Size Total Text
41.5 X 106 FT
Size Irregular
41.5 X 106 FT
This REALTOR.ca listing content is owned and licensed by REALTOR® members of The Canadian Real Estate Association.
Listing Office: REMAX CAPITAL DIAMOND REALTY


































