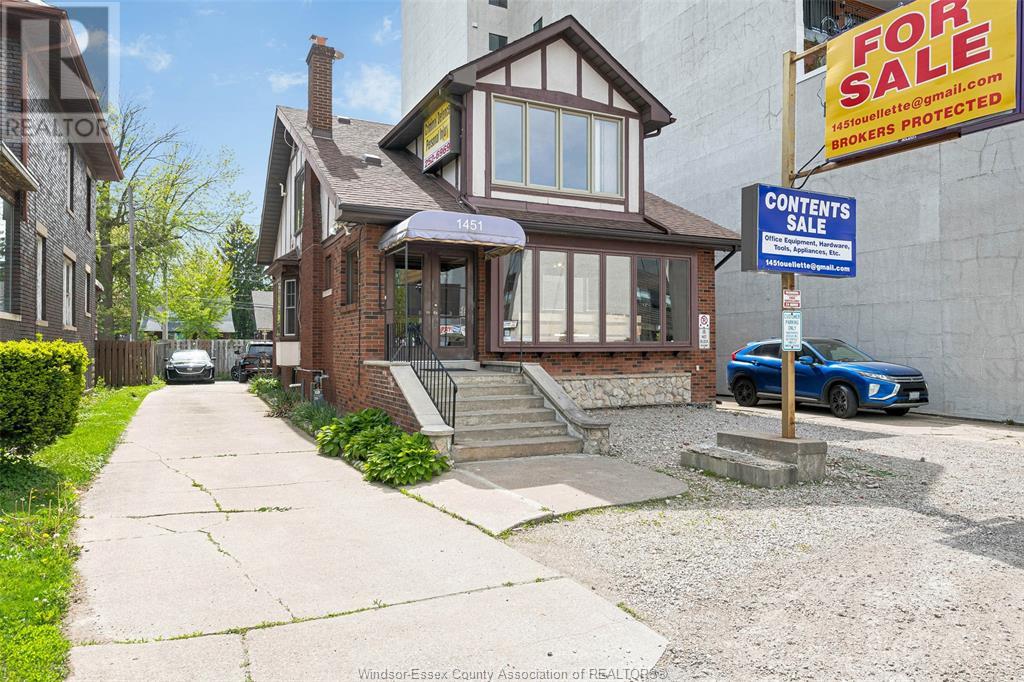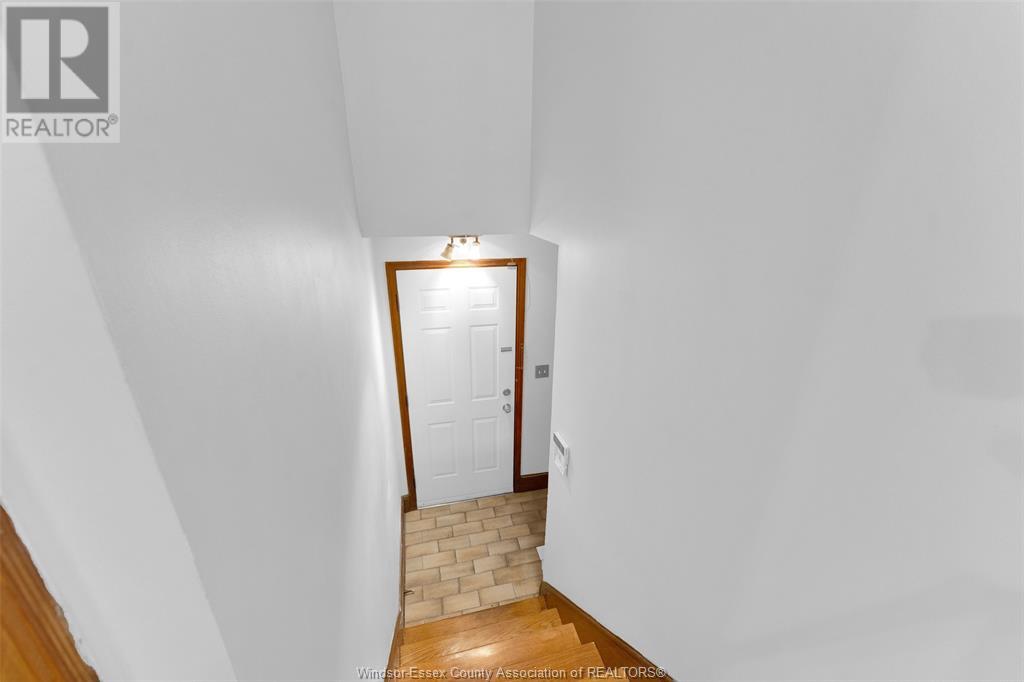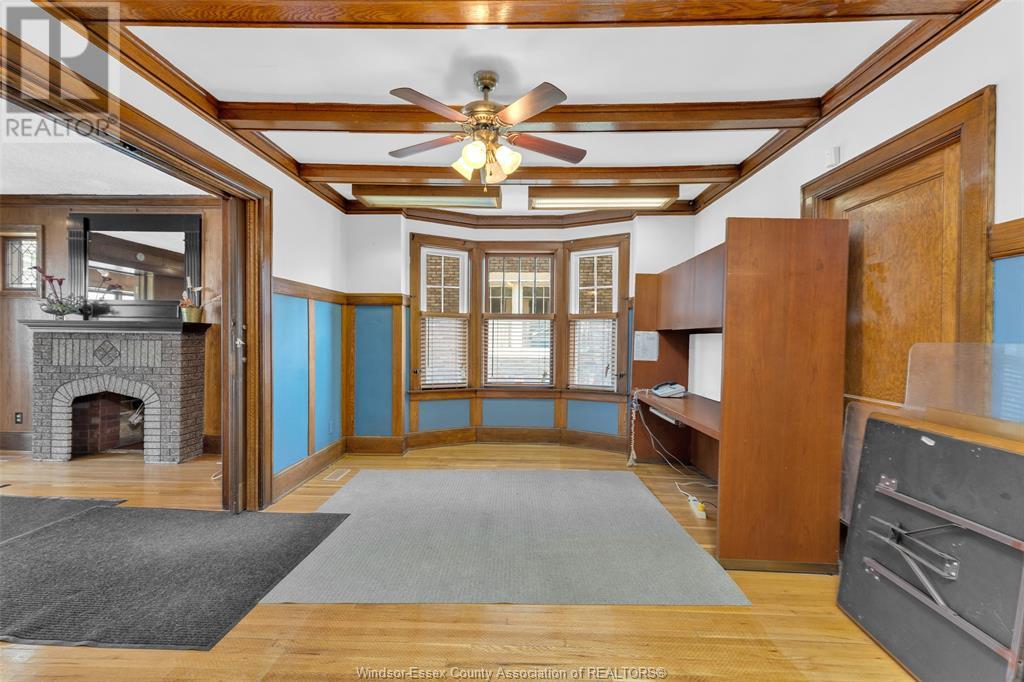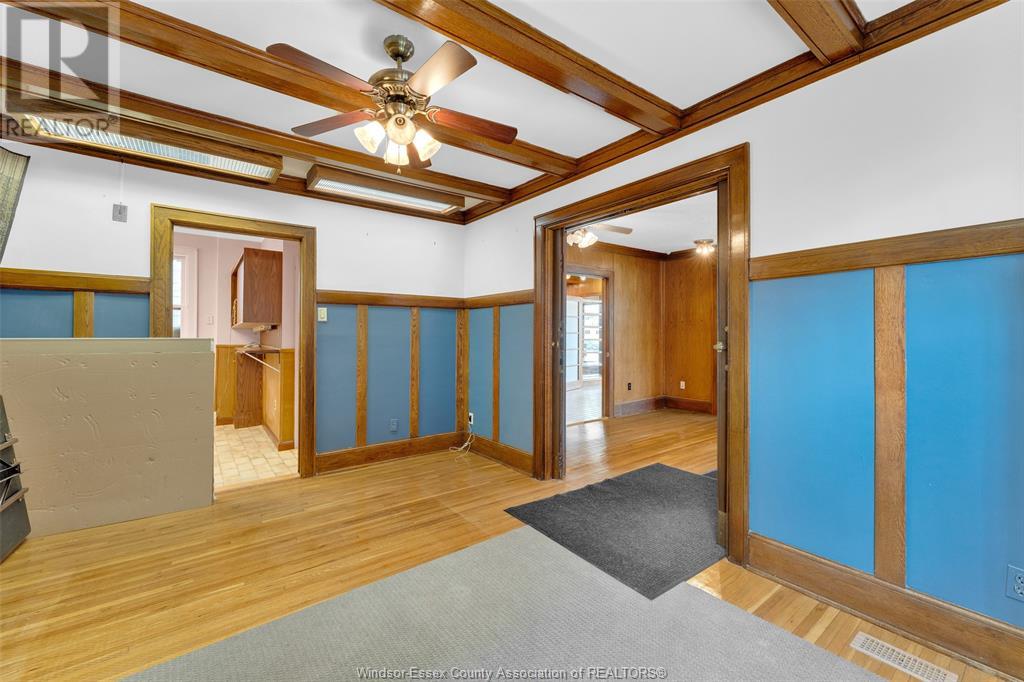1451 OUELLETTE AVENUE
Windsor Ontario N8X1K1
$649,900
Address
Street Address
1451 OUELLETTE AVENUE
City
Windsor
Province
Ontario
Postal Code
N8X1K1
Country
Canada
Property Features
Listing ID
25012165
Ownership Type
Freehold
Property Type
Single Family
Property Description
Prime investment opportunity in the heart of Windsor! This free-standing 1,800 sq ft commercial/residential building is ideally located on high-traffic Ouellette Avenue. Home to a successful law practice for over 20 years, this spot has excellent curb appeal and associated goodwill. Zoned CD3.5, this versatile property offers endless potential with existing main floor commercial space with finished offices, reception, waiting area and boardroom. The upper level offers a 2 bedroom residential unit with original hardwood floors, in-suite laundry, private deck and 2 entrances. Variety of uses include office, retail, or mixed-use investment with the possibility of a duplex conversion with 4+1 beds and 4 baths. Ideal for professional law or accounting firm, salon, spa, boutique or rental. 10+ on-site parking spots, excellent lit signage and unparalleled access with private driveways on either side of the property to the back parking lot. Secured gated private storage/parking spot on site. Meticulously maintained and updated HVAC with central air. With a 50 x 100 ft lot, the property benefits from strong visual exposure, public transit access, and proximity to shopping and amenities. Fenced lot, municipal water/sewer, security system and phone system in place. Immediate vacant possession available. Whether you're expanding your business, developing a new project, or building your portfolio—this is a location you don't want to miss! Subject to credit and other considerations, the vendor may consider a vendor take back mortgage (VTB). (id:2494)
Property Details
ID
28319903
Features
Circular Driveway, Finished Driveway
Price
649,900
Transaction Type
For sale
Zoning Description
CD3.5
Building
Bathroom Total
3
Bedrooms Above Ground
4
Bedrooms Below Ground
1
Bedrooms Total
5
Construction Style Attachment
Detached
Cooling Type
Central air conditioning
Exterior Finish
Brick
Flooring Type
Hardwood, Other
Foundation Type
Block
Half Bath Total
2
Heating Fuel
Natural gas
Heating Type
Forced air, Furnace
Stories Total
2.00
Type
House
Room
Type
4pc Bathroom
Level
Second level
Dimension
Measurements not available
Type
Laundry room
Level
Second level
Dimension
Measurements not available
Type
Kitchen
Level
Second level
Dimension
Measurements not available
Type
Living room
Level
Second level
Dimension
Measurements not available
Type
Bedroom
Level
Second level
Dimension
Measurements not available
Type
Primary Bedroom
Level
Second level
Dimension
Measurements not available
Type
2pc Bathroom
Level
Basement
Dimension
Measurements not available
Type
Laundry room
Level
Basement
Dimension
Measurements not available
Type
Utility room
Level
Basement
Dimension
Measurements not available
Type
Storage
Level
Basement
Dimension
Measurements not available
Type
Recreation room
Level
Basement
Dimension
Measurements not available
Type
Bedroom
Level
Basement
Dimension
Measurements not available
Type
Storage
Level
Main level
Dimension
Measurements not available
Type
Foyer
Level
Main level
Dimension
Measurements not available
Type
2pc Bathroom
Level
Main level
Dimension
Measurements not available
Type
Dining room
Level
Main level
Dimension
Measurements not available
Type
Bedroom
Level
Main level
Dimension
Measurements not available
Type
Bedroom
Level
Main level
Dimension
Measurements not available
Type
Living room
Level
Main level
Dimension
Measurements not available
Land
Size Total Text
50 X 100
Fence Type
Fence
Size Irregular
50 X 100
This REALTOR.ca listing content is owned and licensed by REALTOR® members of The Canadian Real Estate Association.
Listing Office: JUMP REALTY INC.















































