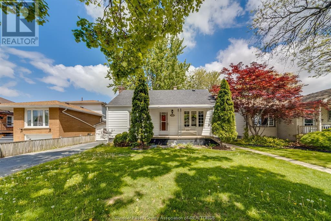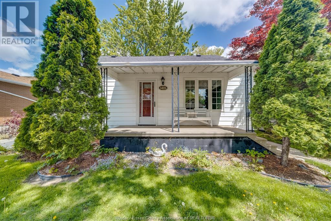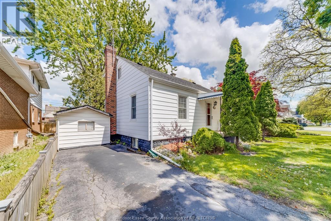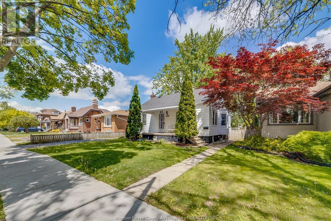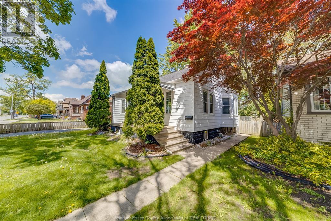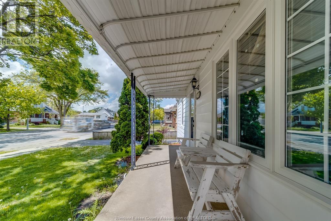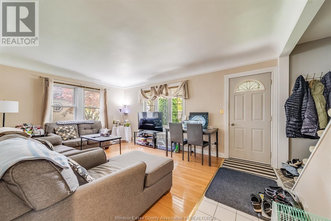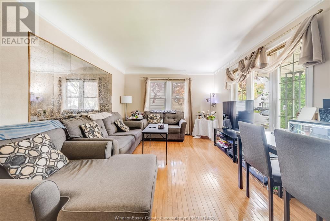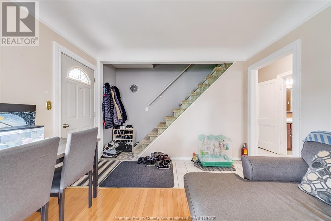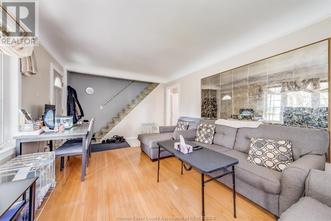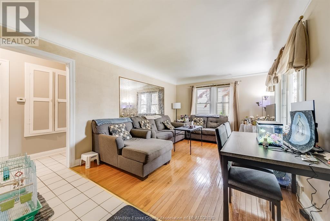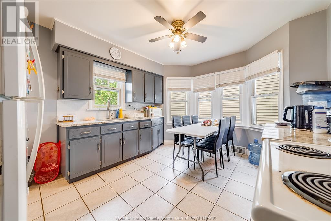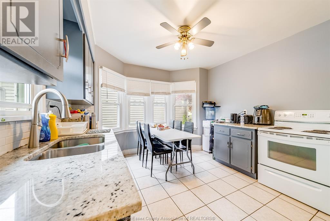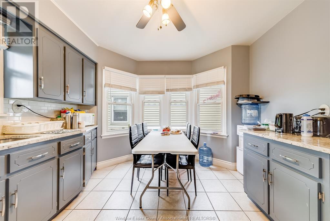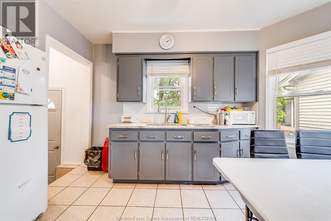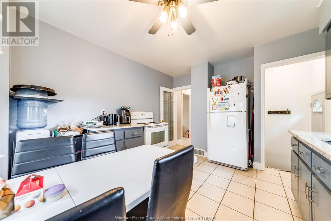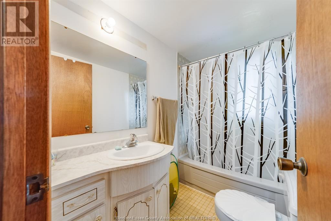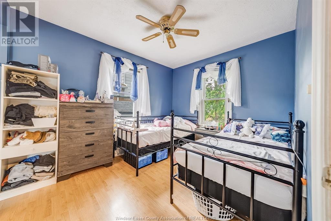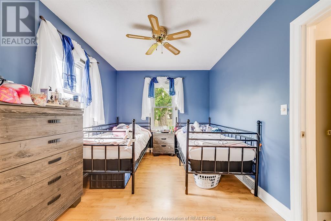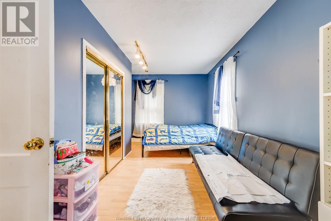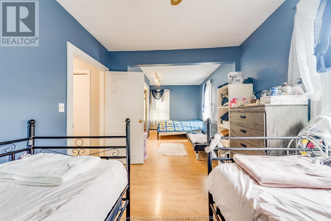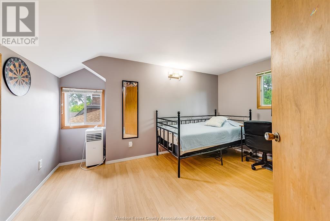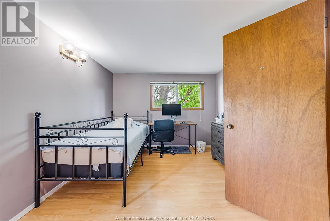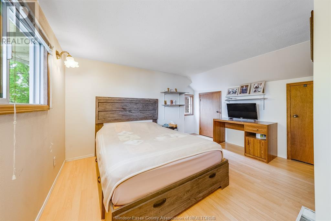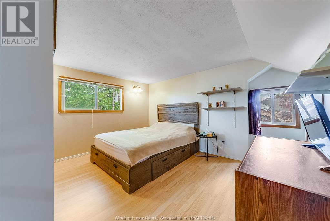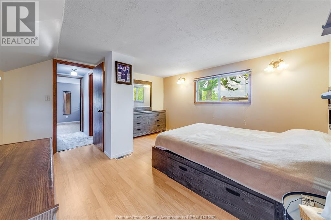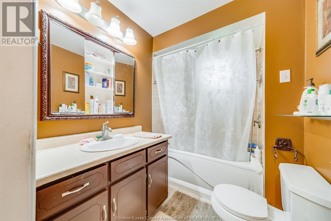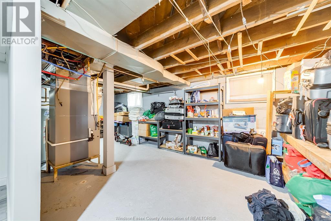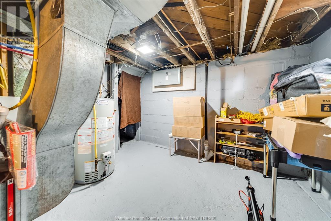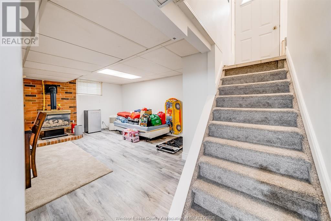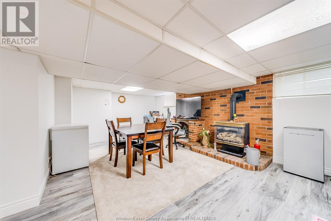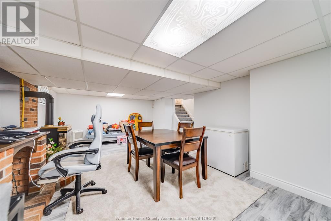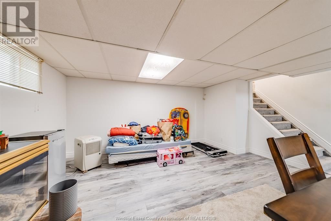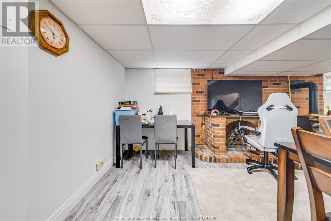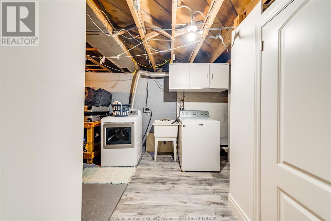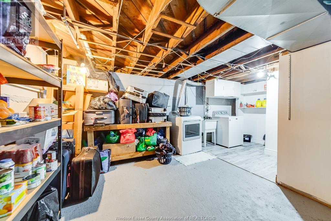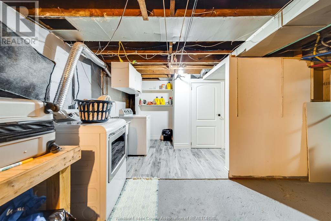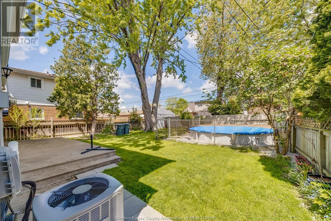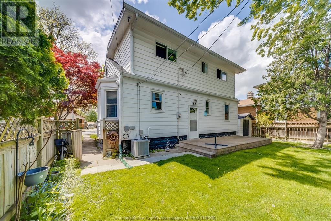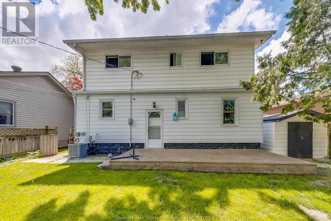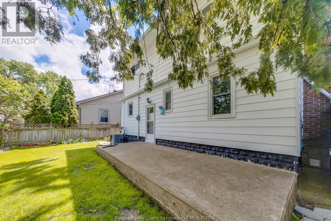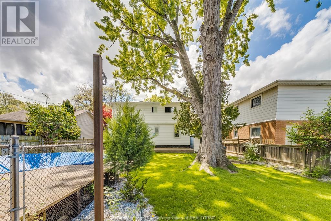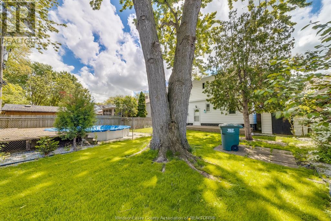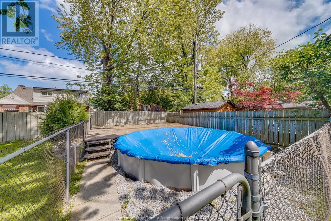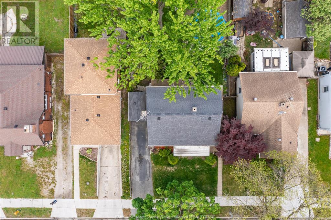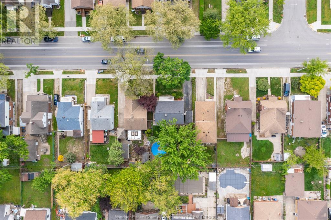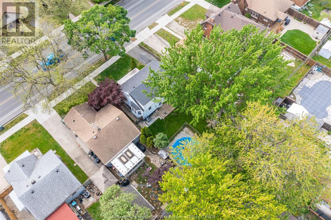1418 PILLETTE ROAD
Windsor Ontario N8Y3B9
$399,900
Open House
June 01 Sunday 11:00AM to 1:00PM
Address
Street Address
1418 PILLETTE ROAD
City
Windsor
Province
Ontario
Postal Code
N8Y3B9
Country
Canada
Property Features
Listing ID
25012243
Ownership Type
Freehold
Property Type
Single Family
Property Description
Welcome to 1418 Pillette Road, a well-maintained 1¾ storey home in a prime East Windsor location. This charming property features 3 bedrooms, 2 full baths, a bright main floor with living and dining areas, functional kitchen, and a main floor bedroom. Upstairs offers two spacious bedrooms and a 4pc bath. The finished basement includes a cozy family room, laundry, storage, and another full bathroom. HVAC system updated within the past 2 years. Situated on a 50 ft lot with front drive parking and a fully fenced yard. Perfect for first-time buyers, investors, or families. Close to schools, parks, shopping, and transit. Updates include 1 year old furnace, 8months old ac, 4 yrs hot water tank and 7 years old roof. (id:2494)
Property Details
ID
28323195
Features
Front Driveway, Single Driveway
Price
399,900
Transaction Type
For sale
Zoning Description
RD1.2
Building
Bathroom Total
2
Bedrooms Above Ground
3
Bedrooms Total
3
Construction Style Attachment
Detached
Appliances
Dryer, Refrigerator, Stove, Washer
Cooling Type
Central air conditioning
Exterior Finish
Aluminum/Vinyl
Flooring Type
Carpet over Hardwood, Laminate, Cushion/Lino/Vinyl
Foundation Type
Block
Heating Fuel
Natural gas
Heating Type
Forced air, Furnace
Stories Total
1.75
Type
House
Room
Type
4pc Bathroom
Level
Second level
Dimension
Measurements not available
Type
Bedroom
Level
Second level
Dimension
Measurements not available
Type
Bedroom
Level
Second level
Dimension
Measurements not available
Type
Storage
Level
Basement
Dimension
Measurements not available
Type
Laundry room
Level
Basement
Dimension
Measurements not available
Type
Family room
Level
Basement
Dimension
Measurements not available
Type
4pc Bathroom
Level
Main level
Dimension
Measurements not available
Type
Kitchen
Level
Main level
Dimension
Measurements not available
Type
Dining room
Level
Main level
Dimension
Measurements not available
Type
Bedroom
Level
Main level
Dimension
Measurements not available
Type
Living room
Level
Main level
Dimension
Measurements not available
Land
Size Total Text
50.19X107.5
Landscape Features
Landscaped
Size Irregular
50.19X107.5
This REALTOR.ca listing content is owned and licensed by REALTOR® members of The Canadian Real Estate Association.
Listing Office: REMAX CARE REALTY



