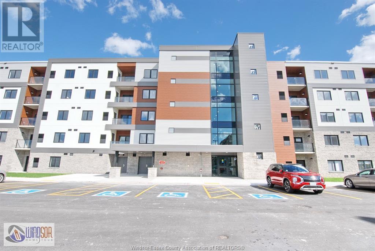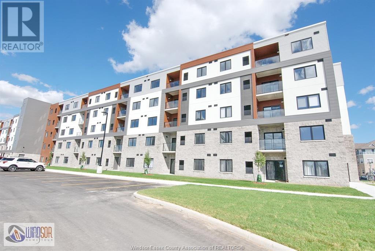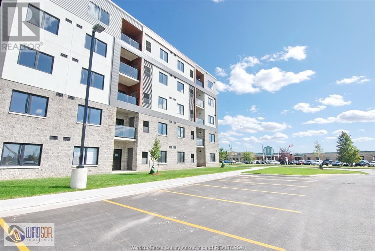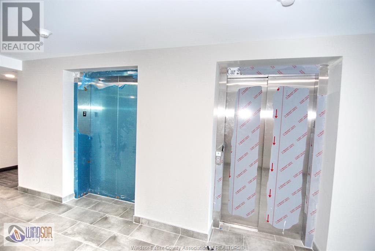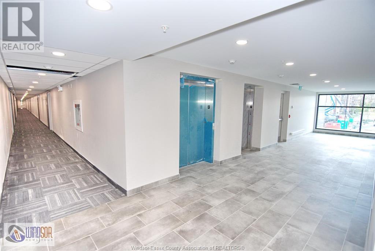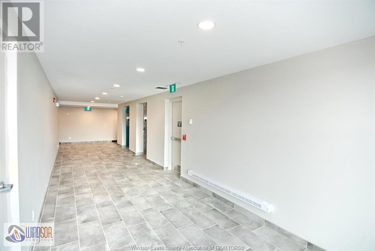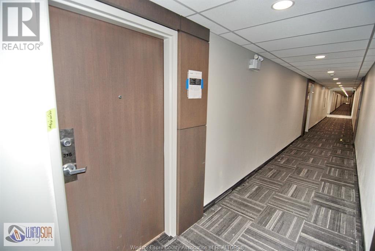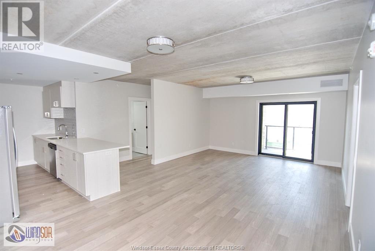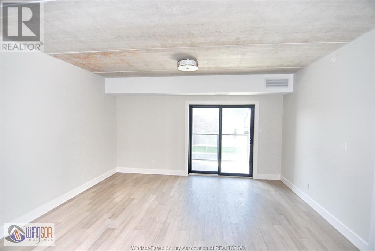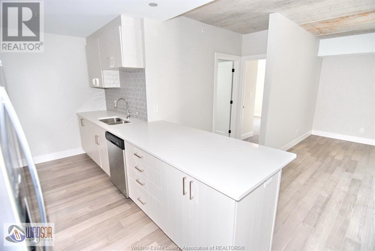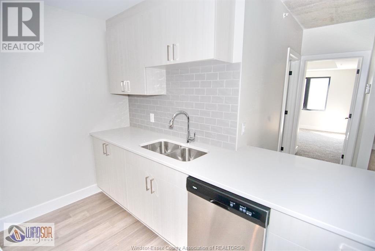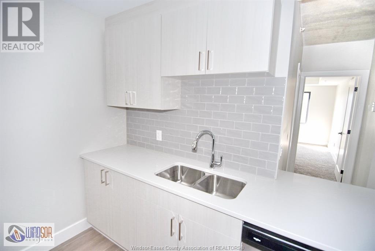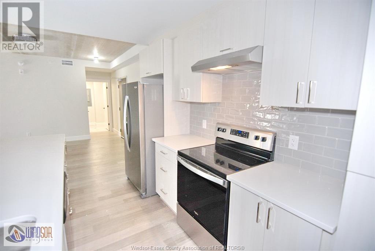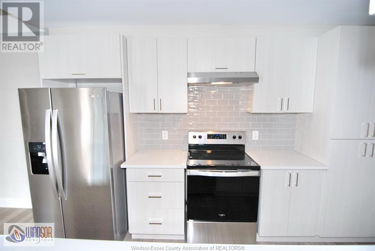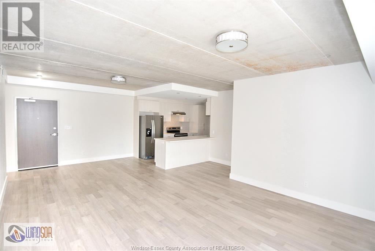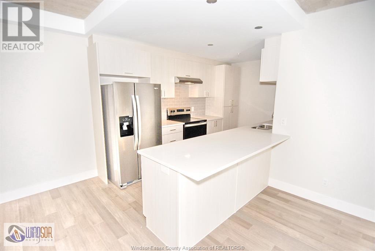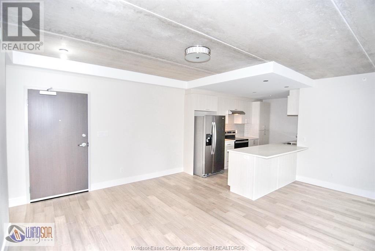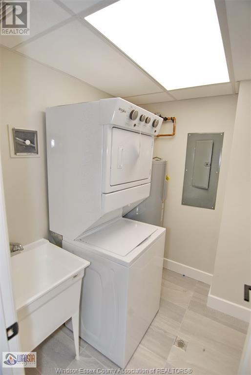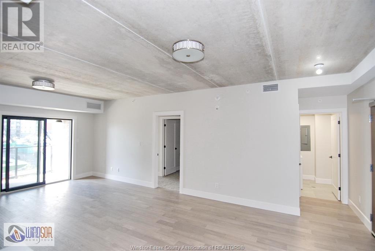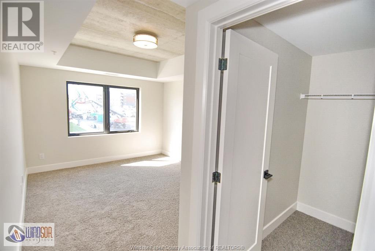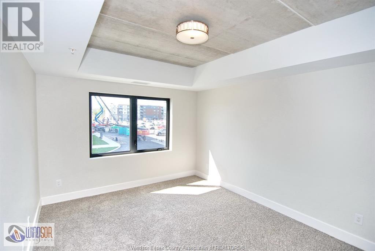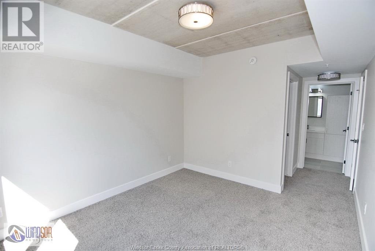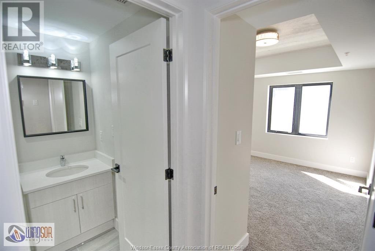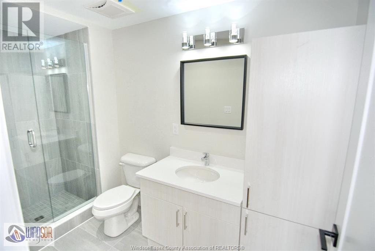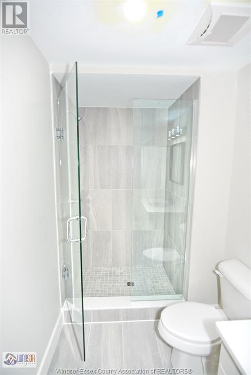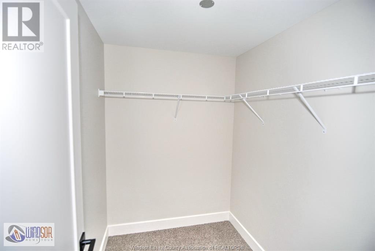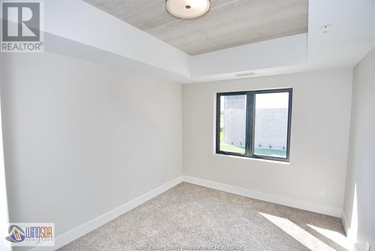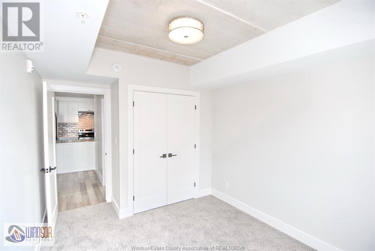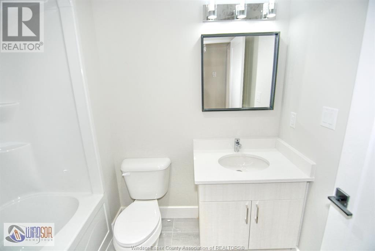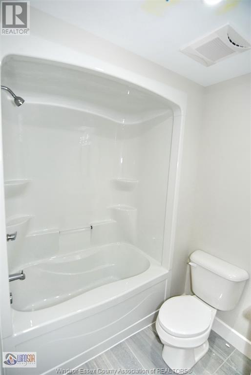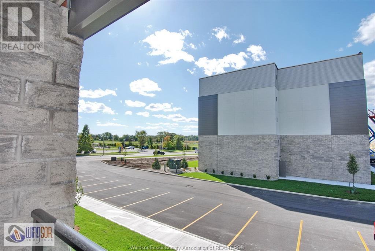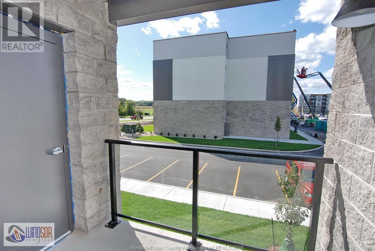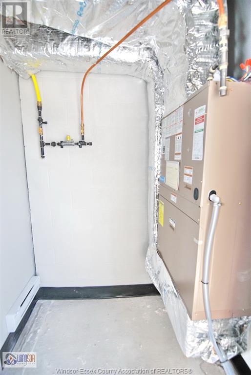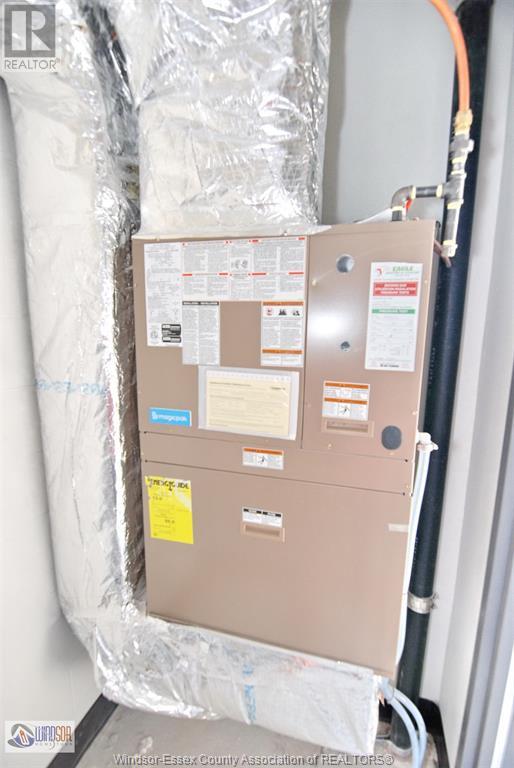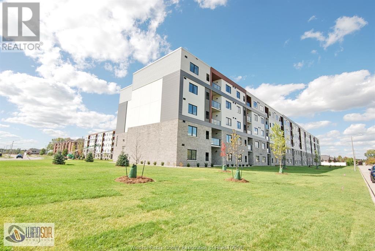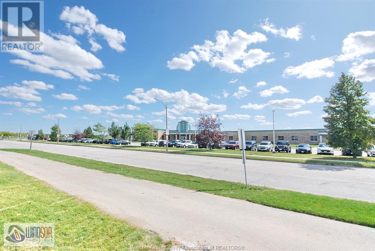2550 Sandwich West PARKWAY Unit# 218
LaSalle Ontario N9H0A4
$2300.00
Address
Street Address
2550 Sandwich West PARKWAY Unit# 218
City
LaSalle
Province
Ontario
Postal Code
N9H0A4
Country
Canada
Property Features
Listing ID
25013689
Ownership Type
Condominium/Strata
Property Type
Single Family
Property Description
Available August 1, 2025. Beautiful 2 bed/2 bath 1 year new condo at The Crossings at Heritage at the edge of Windsor in Lasalle close to outlet and St Clair College. This lovely condo offers a spacious open concept layout and offers a split bedroom design with a spacious primary bedroom w/a lovely 3 pc ensuite, walk in closet & luxurious carpeting. The pretty galley kitchen has stainless appliances and stylish cabinetry overlooking a very spacious living and dining area. There is also a second full bath adjacent to the good-sized second bedroom. Hardwood & ceramic in all living areas with carpet in the bedrooms only. A lovely glass balcony w/furnace room is accessed off the living room. Separate laundry/utility room. Minutes to St Clair College, 401, Outlet mall, schools and lots of additional amenities. Tenant pays utilities. Rental application, Proof of employment and credit report required. 1 yr lease. First & last. Call L/S FOR additional details. (id:2494)
Property Details
ID
28399177
Equipment Type
Other
Lease
2300.00
Lease Per Time
Monthly
Maintenance Fee
0.00
Maintenance Fee Payment Unit
Monthly
Maintenance Fee Type
Exterior Maintenance, Ground Maintenance, Property Management
Rental Equipment Type
Other
Transaction Type
For rent
Zoning Description
Res
Building
Bathroom Total
2
Bedrooms Above Ground
2
Bedrooms Total
2
Cooling Type
Central air conditioning
Exterior Finish
Stone, Stucco
Flooring Type
Ceramic/Porcelain, Hardwood
Foundation Type
Concrete
Heating Fuel
Natural gas
Heating Type
Forced air, Furnace
Size Interior
1129 sqft
Total Finished Area
1129 sqft
Type
Apartment
Room
Type
3pc Ensuite bath
Level
Main level
Dimension
Measurements not available
Type
4pc Bathroom
Level
Main level
Dimension
Measurements not available
Type
Laundry room
Level
Main level
Dimension
Measurements not available
Type
Bedroom
Level
Main level
Dimension
Measurements not available
Type
Primary Bedroom
Level
Main level
Dimension
Measurements not available
Type
Kitchen
Level
Main level
Dimension
Measurements not available
Type
Living room/Dining room
Level
Main level
Dimension
Measurements not available
Type
Foyer
Level
Main level
Dimension
Measurements not available
Land
Size Total Text
0 X / 0 AC
Landscape Features
Landscaped
Size Irregular
0 X / 0 AC
Parking
Name
Open
Spaces
1
This REALTOR.ca listing content is owned and licensed by REALTOR® members of The Canadian Real Estate Association.
Listing Office: REMAX PREFERRED REALTY LTD. - 585



